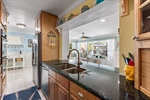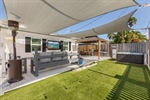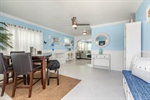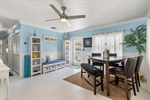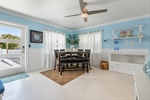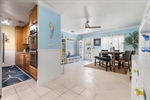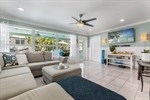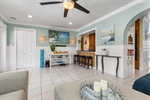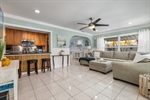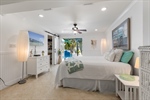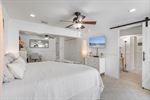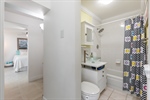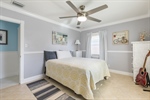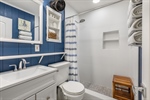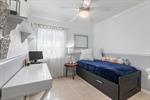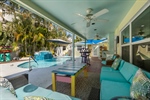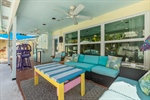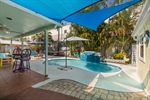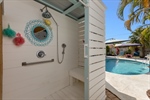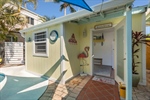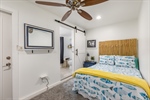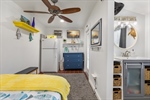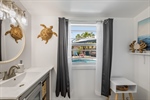1605 Catherine St., Key West, FL 33040
Back to Website: 1605CatherineSt.com
Features
- Expansive 26 x 12 master suite to create a 4th bedroom
- Heated pool complete with a delightful water feature
- Private driveway and covered parking can accommodate most full-size cars
- Large covered porch & pool cabana
- Just a few minutes away from beaches, the entertainment district, and all the attractions
Remarks
Enjoy island living in this coastal themed home, where a meticulously crafted tropical outdoor experience awaits you. 1605 Catherine Street combines all the sought-after features on an avid Key West homebuyer’s wish list, including a swimming pool, covered parking, outdoor living spaces, and abundant closet space and storage. The spacious 3 bedroom, 2 bath home offers nearly 1600 sq. ft. of interior living space, with the potential to divide the expansive 26 x 12 master suite to create a 4th bedroom, which would have separate access to the patio and pool area.
The outdoor living areas are exceptional, both at the front and rear of the property, providing ample room to gather, play, and relax. At the rear of the home, a large covered patio overlooks a heated pool complete with a delightful water feature, surrounded by a sun deck, bonus cabana, and an outdoor shower.
The front features a sail-shade-covered deck, a TV, gazebo, and a hot tub. The modern and attractive landscaping has been designed for minimal maintenance. Additionally, there are no parking challenges commonly found in Key West, as the private driveway and covered parking can accommodate most full-size vehicles.
General Information
Building Details
Amenities
- Built-ins
- Carport
- Ceiling Fan(s)
- Central A/C
- Covered Parking
- Deck
- Dishwasher
- Garbage Disposal
- Granite Counter Tops
- Microwave
- New Interior Paint
- New Roof
- Patio
- Pool
- Porch
- Refrigerator
- Spa
- Stainless Steel Appliances
- Walk-in Closet
- Washer/Dryer
- Window Treatments
Coldwell Banker Schmitt Real Estate Company
1201 White Street, Suite 101
Key West, FL 33040



